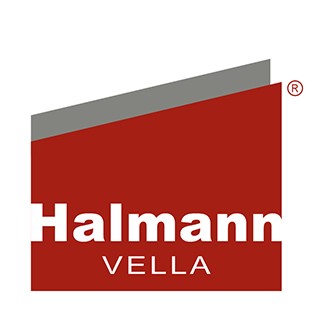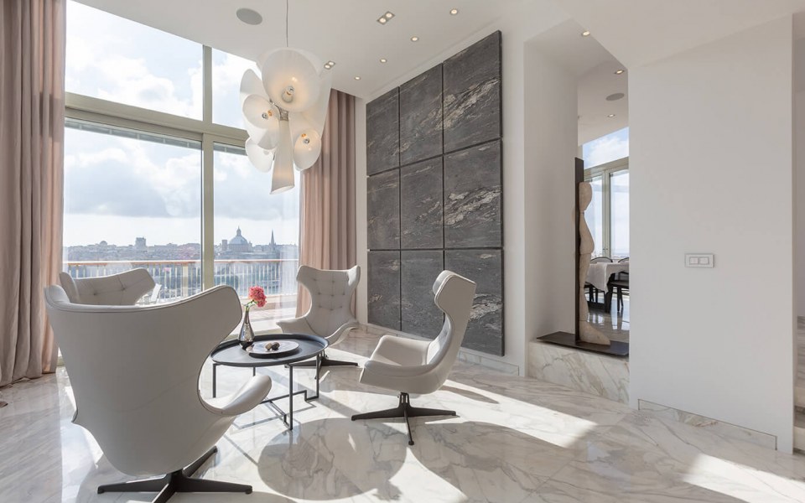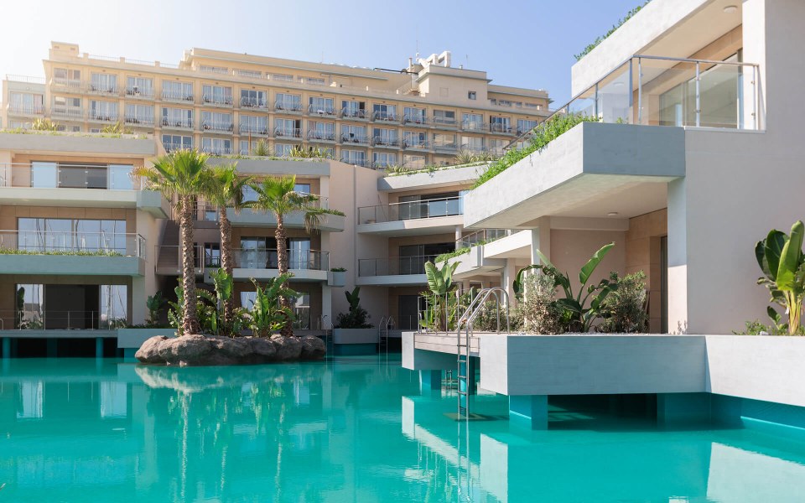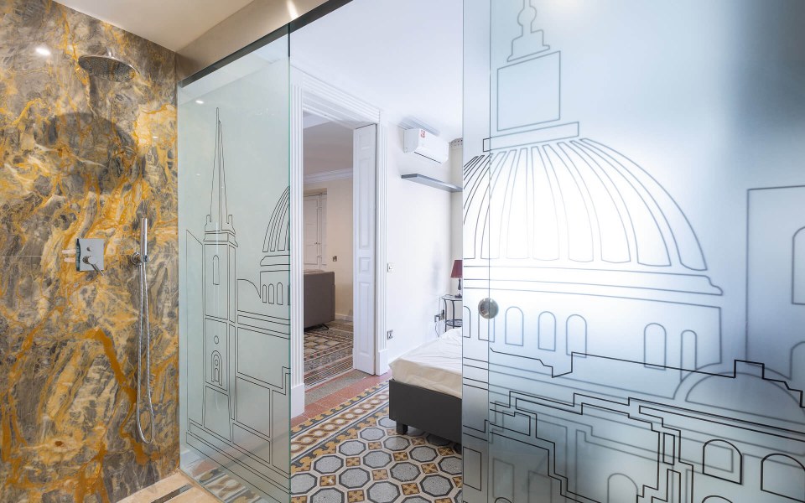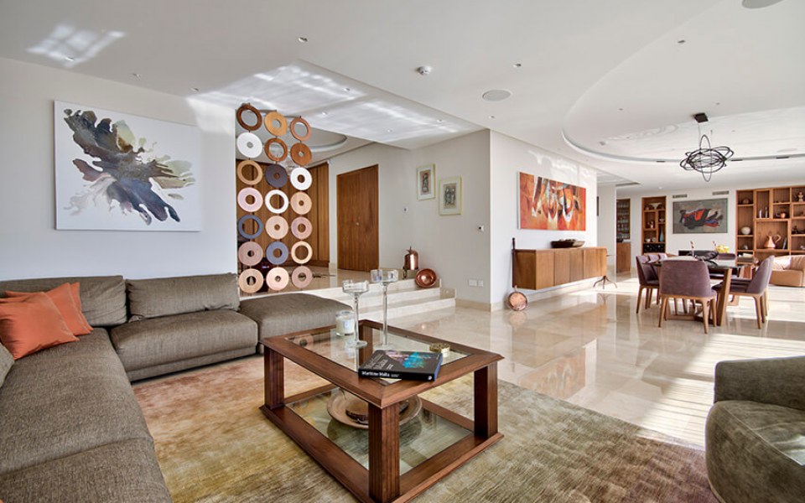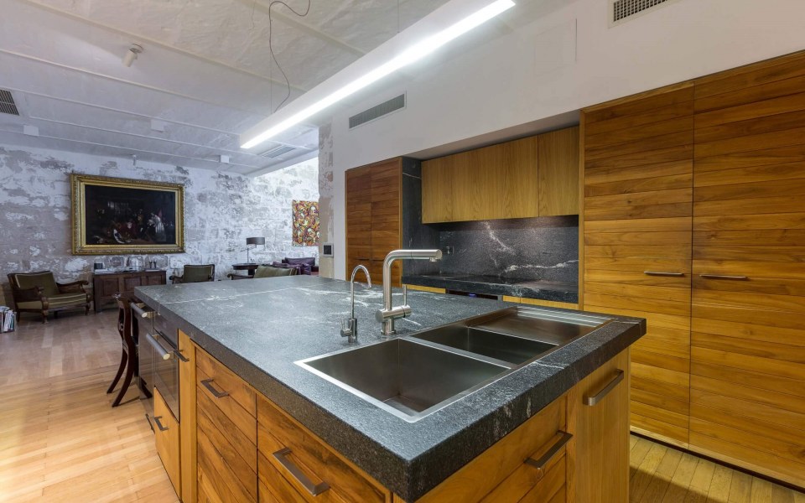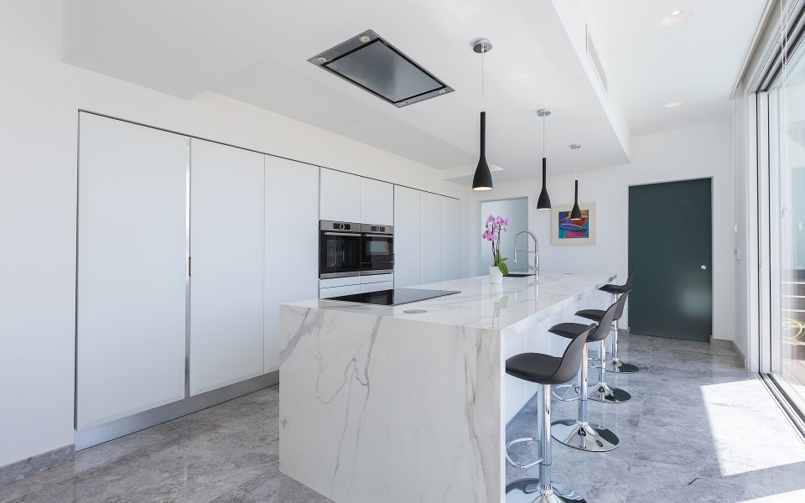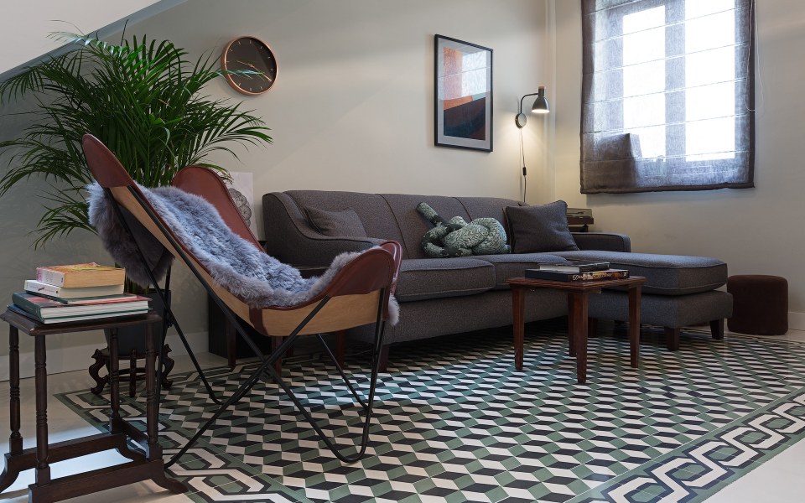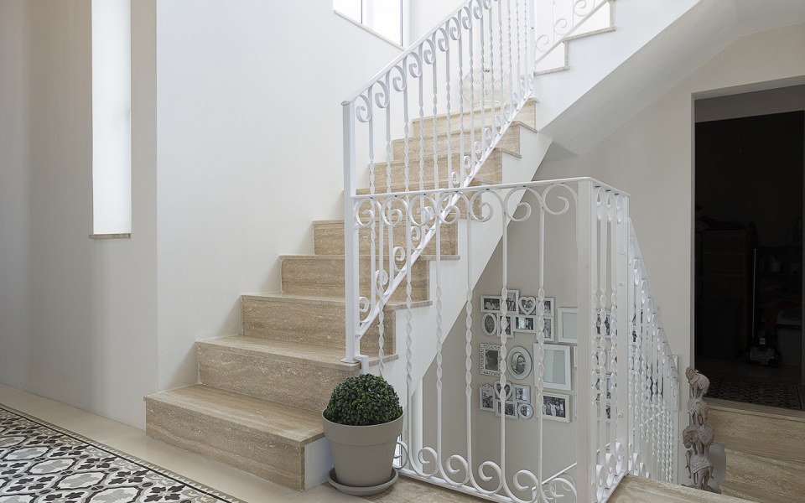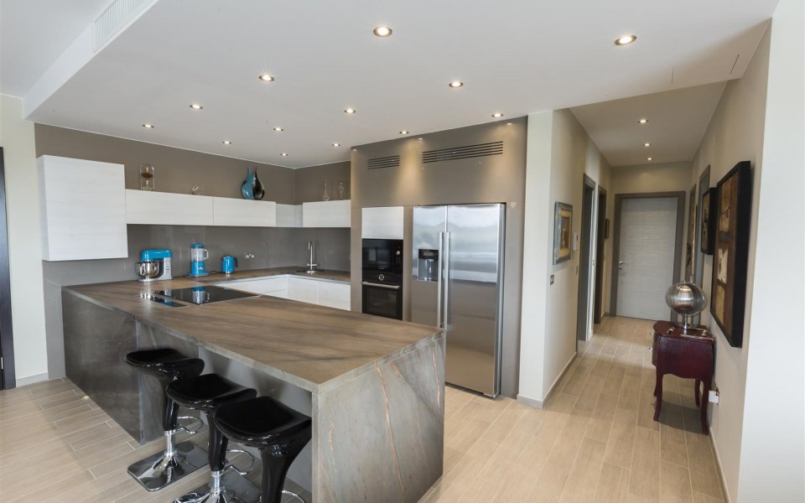Saint Paul’s Apartment has been described by its designer Mark Pace as a “perfectly balanced interplay between curated design and discreet yet personal hospitality”. Located in the heart of Valletta the apartment attracts travellers with a passion for all that is bespoke, local and unique. True to this spirit, the apartment predominantly features natural stone. Bianco Carrara flooring as well as the kitchen top give a crisp and clean feel to the open plan layout. This is contrasted with darker elements such as the black slate kitchen backsplash and the resin vanity and desk tops.
Only one material could have lived up to the grandness of this residential space – natural stone. And indeed beautiful marble, granite and travertine adorn the space throughout, from the grand living area, to the kitchen, bathrooms as well as pool area.
The Portomaso Laguna is a new luxury residential development facing the Portomaso Marina. Featuring a private laguna that will service only the residents, who will have direct internal access to it from their respective apartments. Halmann Vella installed ceramic cladding and raised flooring as well as the pool coping and sills.
A neutral, clean kitchen featuring an elegant Taj Majal quartzite kitchen top leads the way towards a neutral travertine Saturno bathroom. The striking Rainforest Brown marble feature wall comes almost a surprise…..albeit a pleasant one. We love the stylistic innovation of this Valletta apartment designed by AM Design.
Featuring a soothing palette of earthy tones and natural materials such as natural stone and wood this apartment adds another luxurious dwelling to our portfolio. This project was carried out in collaboration with interior designer Laurence Mizzi. Photography by Alan Carville.
A mix of granite, marble and quartzite add grandeur to this already magnificent private residence
The homeowners opted for a mix of natural stone: marble, granite and slate as well as engineered stone for the kitchen countertop. A beautiful mix of whites and greys for a modern look and an open and inviting space.
Impeccable style is at the heart of this home. A mixture of modern and classic styles lead to a space that is simple, elegant, warm and cozy. The home has a welcoming vintage feel, with a clear contrast between the functional and lounging areas. The kitchen features a Bianco Carrara marble kitchen top and terrazzo flooring which combine well with the light cabinetry and gives the room a bright and fresh feel. The lounge area has a warmer feel, enhanced by the colours of the traditional patterned tiles. The outdoor area and staircases feature terrazzo, a material that is ideal for …
The use of patterned tiles in this space is a perfect example of finding a balance between the traditional and the contemporary for a totally classic look. Whilst the pattern leans more towards the traditional, the neutral colours give it a more contemporary look. It is a look that is vibrant and bold yet refined.
The large open-plan kitchen and dining room lies at the entrance of the house. Apart from its functional role, this area also serves an aesthetic role as it sets the tone for the rest of the house. The room has 2 areas: The kitchen with a big utilitarian island, where one can have a quick meal and the dining area where one can enjoy eating in the cosy ambiance of the fireplace. The area is open, spacious and sleek, with contrasting colour accents in the kitchen accessories. The elegant brown Quartzite kitchen top enhances the contemporary feel of the room, …
