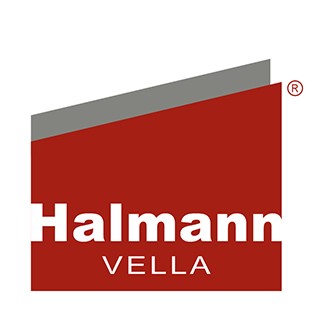Perched along the Qawra coastline, SABI is not merely a new addition to Malta’s growing hospitality scene, it’s an immersive architectural gem. The multi-functional complex, home to a hotel, restaurants, rooftop bar and pool, invites guests into a space where refined materiality and Mediterranean calm meet seamlessly.
The meticulous finishes and crafted details that define SABI are the result of the extensive expertise of Halmann Vella. Tasked with completing the vast majority of the interior and exterior finishes across the site, the company played a pivotal role in translating the architectural vision by Demicoli & Associates architects and the interiors concept by DAAA Haus designers into a tactile, layered experience.
Halmann Vella approached the brief with a clear design intention: to develop a warm, natural, and cohesive palette that prioritises elegance without extravagance. Central to this palette is travertine, a natural stone renowned for its soft veining and timeless texture. Deployed in multiple applications across the property, travertine became the anchoring material, in this project, connecting interior and exterior spaces through consistent tone and surface expression.
On the pool deck, Halmann Vella installed natural stone crazy paving style, introducing an organic, barefoot-friendly surface that softens the complex’s architectural geometry. For pool coping, Crema Laguna was selected for its pale hue and cooling qualities, essential under the summer sun.
Elsewhere, travertine cross-cut was used extensively across staircases, planter tops and sills. The choice brings tonal unity and visual rhythm, blending horizontal and vertical elements into a single sculptural language. Indoors, the material continues its journey in Kora Restaurant, where it was laid in a herringbone pattern style, creating a dynamic visual interplay enhanced by natural and artificial lighting.
Texture is a defining motif throughout the project, and nowhere is this more evident than in the rustic feature walls, clad in travertine Bokara. The earthy finished surface, brings dimension and tactility to private spaces.
The narrative of stone and surface continues in exterior areas such as the VIP terrace at Kora, where 1.20m x 1.20m Keope Porcelain tiles in Geo Ivory were laid. Their scale and subtle colour variation offer a refined counterpoint to the stone-rich palette, maintaining visual continuity while diversifying texture and tone.
For The Sunset Bar, Dekton Danae bar top meets a vertically ribbed travertine cladding, a juxtaposition of natural and engineered surfaces that invites both contrast and harmony.
Moving inside the restaurant, porcelain parquet echo the warmth of natural wood-effect, offering the durability and performance of ceramic. At the reception, guests are greeted by a bold visual moment: a miniature Fornace Rosso cladding by Marca Corona. This feature finish reappears throughout the property, extending to the bar front, bathroom walls, planters and bench cladding, providing a thread of vibrant colour and texture against the otherwise neutral backdrop.
In larger communal areas, vertical columns wrapped in Multiforme Agata by Marca Corona punctuate the space with a layered, almost gemstone-like finish. These striking elements, clearly visible in the accompanying photos, draw the eye vertically and echo the architectural rhythm established by the travertine floors.
Even the smallest architectural gestures reflect the project’s commitment to material storytelling. Bathroom wash hand basins in travertine, merging sculptural form with functional design.
One of the most ambitious details, is the façade towering travertine mosaic feature wall, showcasing Halmann Vella’s ability to translate their expertise into scale. Composed of hundreds of small stone tiles, the wall offers visual complexity and movement through meticulous placement and natural variation.
Each material in the project was selected not only for its aesthetic appeal but also for its interaction with light, water and time. Surfaces evolve with the day’s rhythm, changing hue and depth as the sun arcs across the property, revealing nuances in texture that reward close attention and human touch.
SABI is a powerful example of what can be achieved when architecture and material execution are in full dialogue. Halmann Vella’s role extended far beyond material supply; it was about co-creating an environment where design, surface and sensory experience are inextricably linked.
As a company, Halmann Vella remains committed to championing timeless materials in contemporary design. At SABI, this philosophy finds a compelling expression, from the barefoot texture of the pool deck to the sculptural features of stone-lined interiors. The result is a hospitality space that not only invites comfort and retreat but celebrates the enduring beauty of natural and crafted surfaces.












